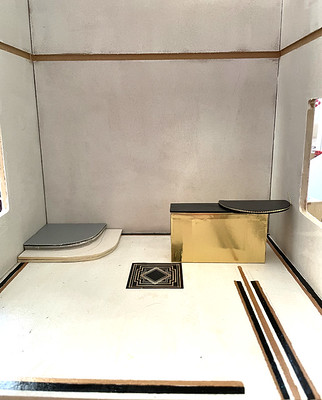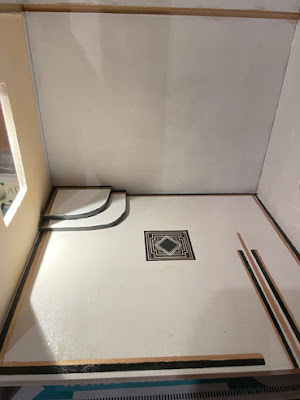
Pientä mallinnusta siitä, miltä alimmainen kerros näyttäisi. Oikealla olisi vastaanotto ja vasempaan nurkkaan suunnittelin matalaan portaikkoa, mikä johtaisi hissille.
I was making plans on how the first floor would look. The reception will be located on the right and a very low staircase on the left corner leading to an elevator.
Portaikko maalattuna. / The low staircase is painted.

3 comments:
This looks like it's going to be a big project. I look forward to seeing the elevator installed, as well as the completed floor.
Hugs, Drora
Drora, I was planning to install a real, working elevator and got one for the purpose but it would require breaking the corner, which I won't do. So, I will just display the doors to the elevator and the rest is left for the imagination.
Great progress! I love the gold!
Post a Comment